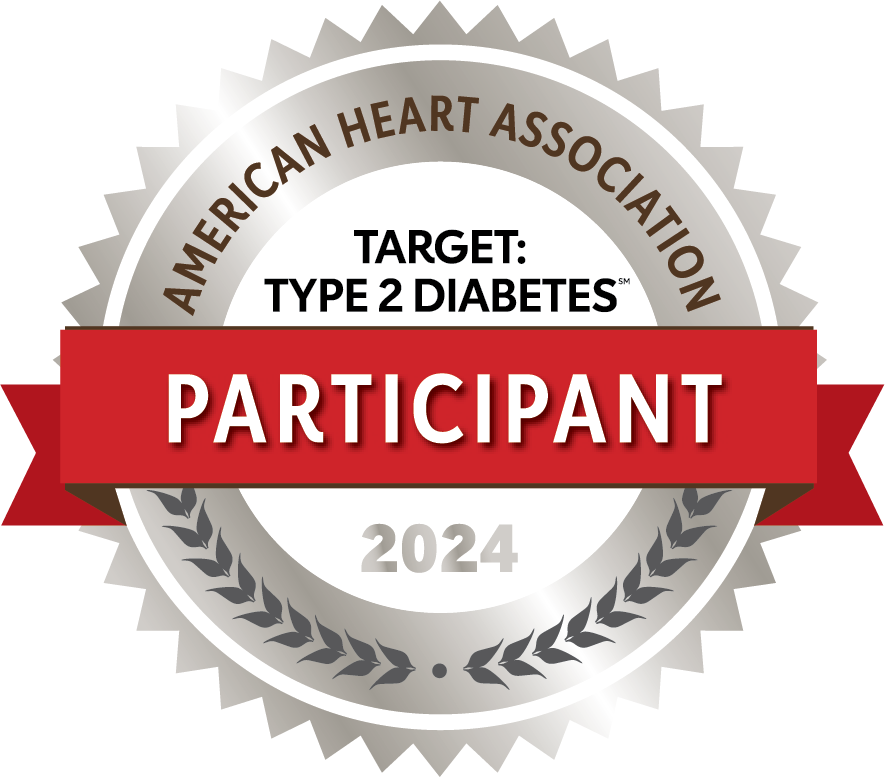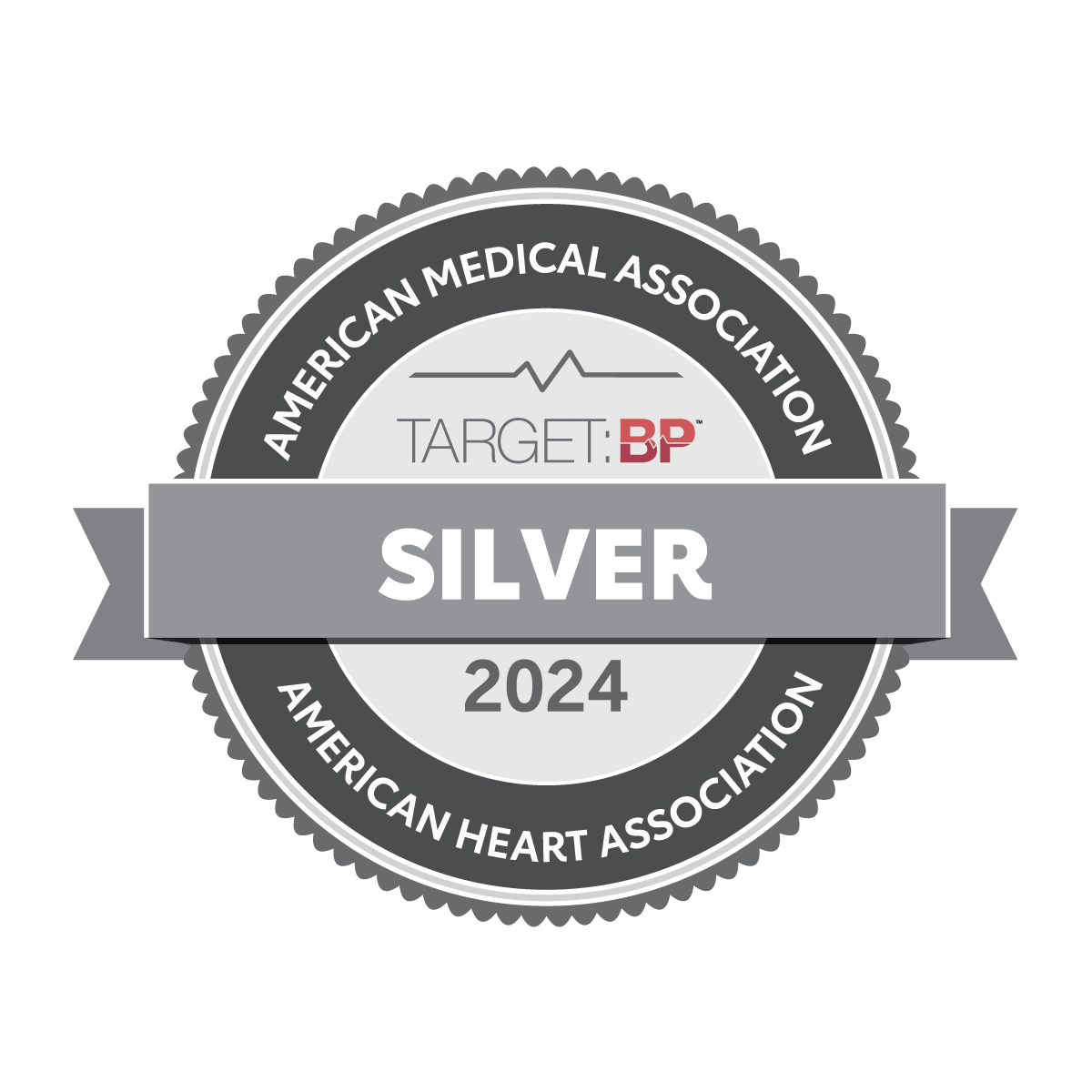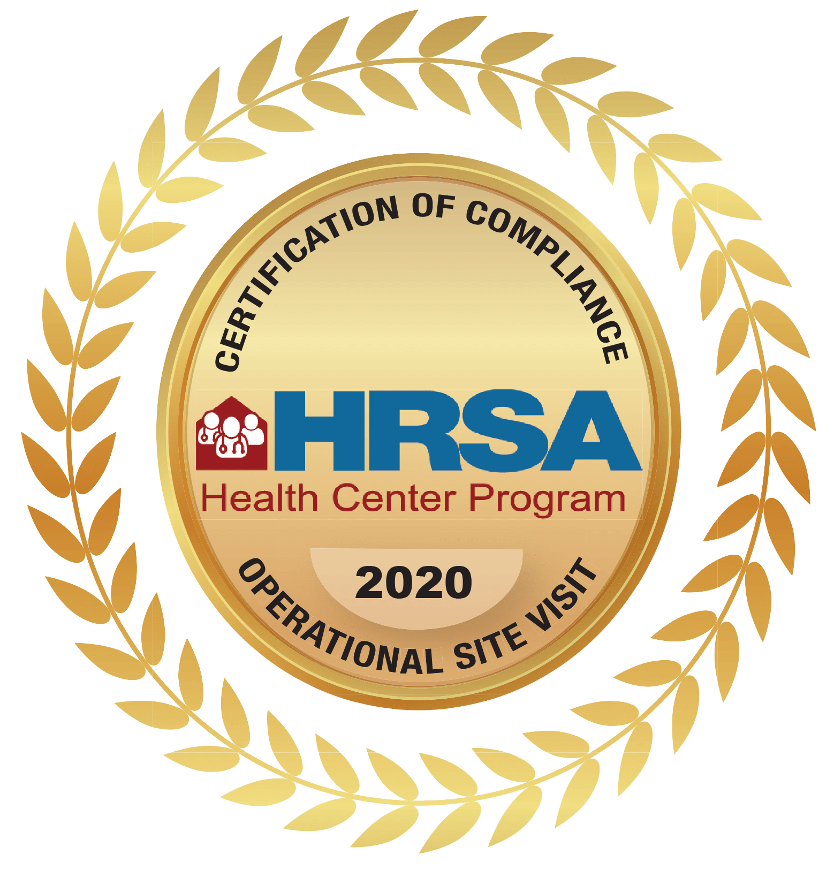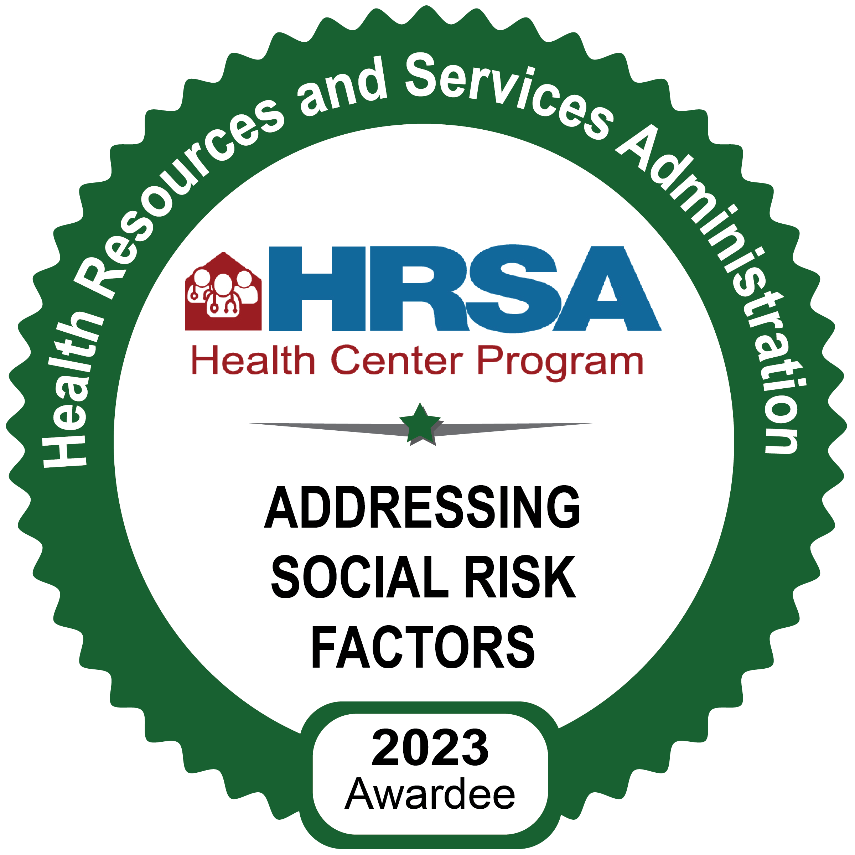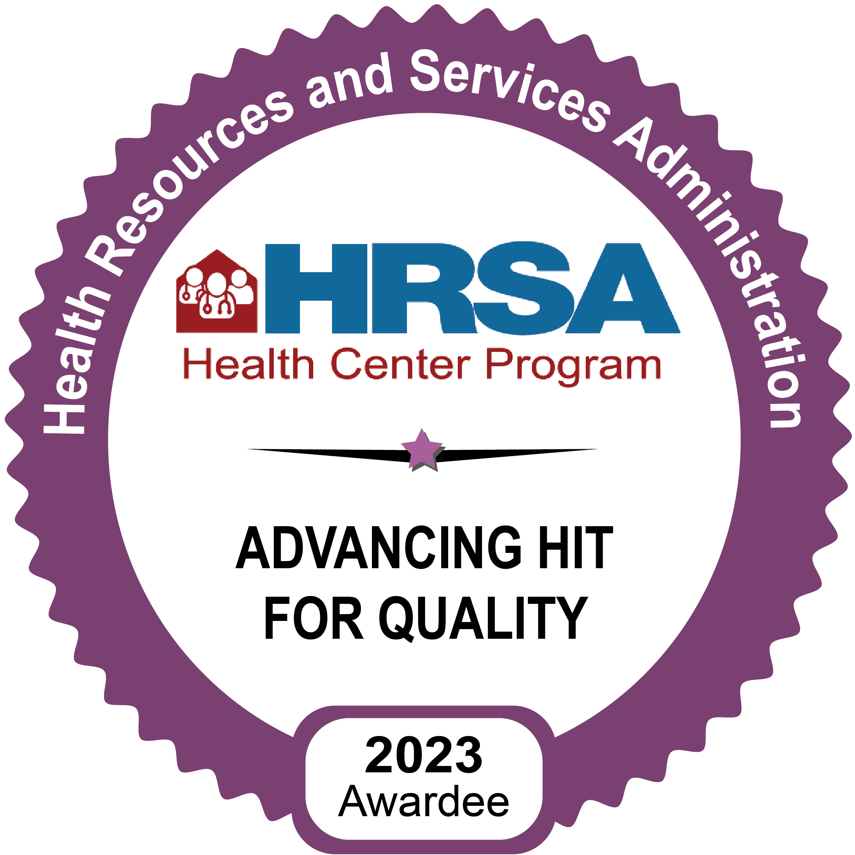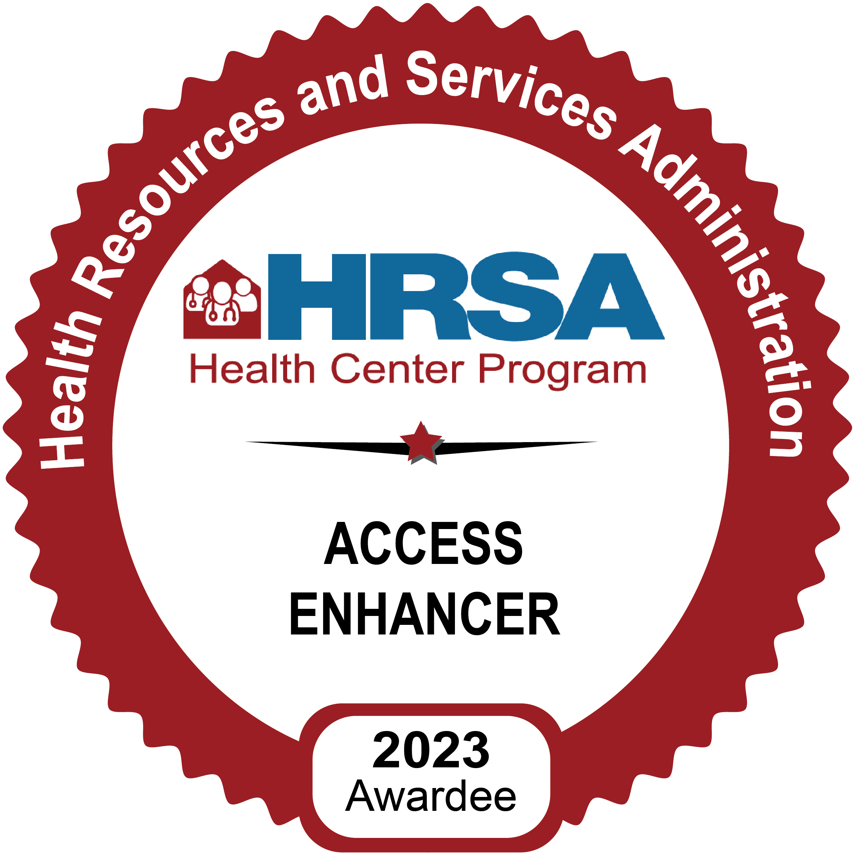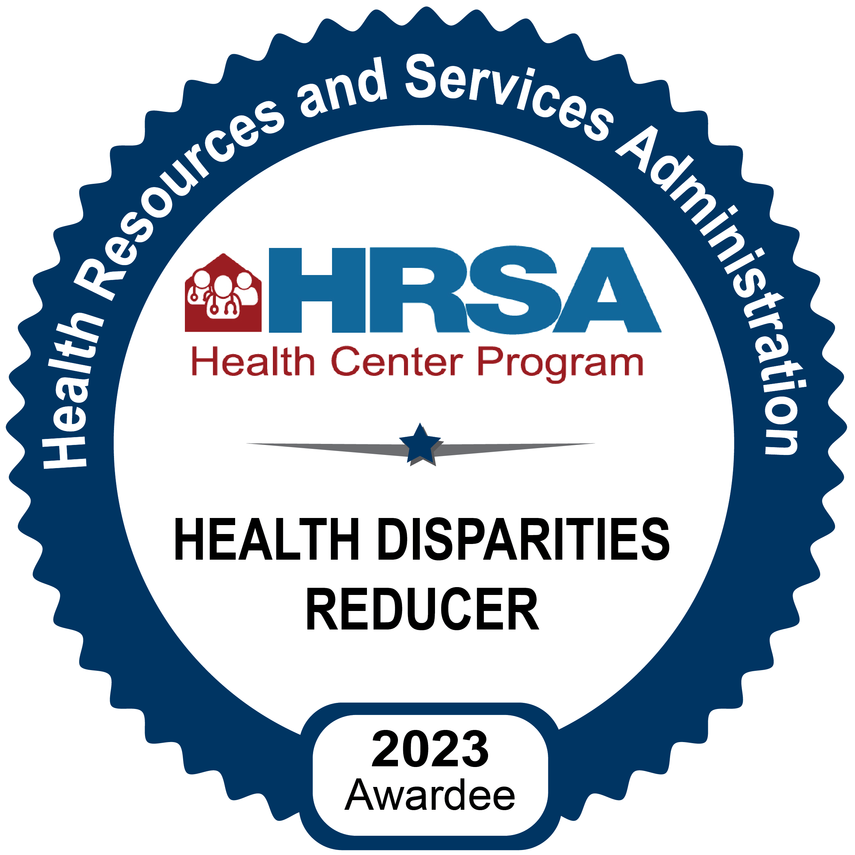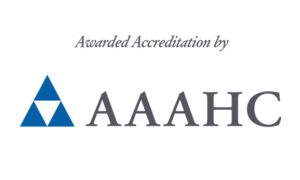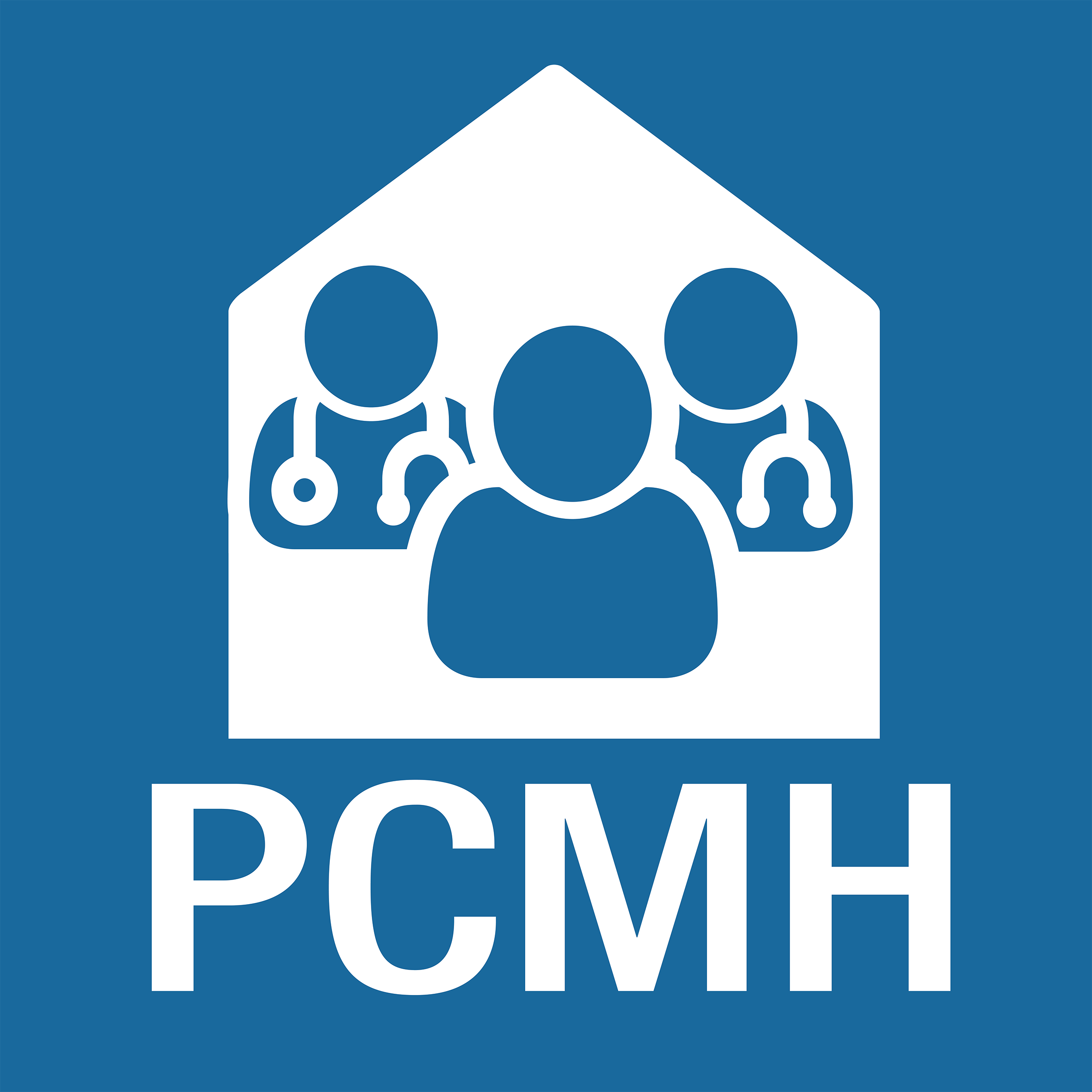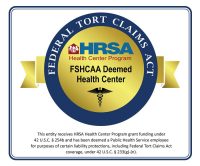Below are the questions Addendum #1 answers for the original 531 Main Street RFQ. Click the following link to download the entire Addendum #1 Package.
Addendum #1
Issued 1/14/16
- Who completed the construction cost estimate? What was the cost based on? When was it completed?
- Did the construction cost estimate include costs for the lead and asbestos remediation, elevator replacement, exterior modifications and other required mechanical and electrical upgrades?
- Is there a copy of the Hazardous Materials Survey?
- Are there current as-builts of the building available?
- Is the building currently occupied? Has the building been gutted?
- Do you own the parking lot adjacent to the building? What are the expectations to tie the building into the streetscape?
- What are VWHS’ expectations for this project? Is the goal to provide clinical space only – or provide a landmark and clinical space?
- Are you planning to apply for other grants to finance the project?
- What work is expected on the exterior of the building?
- Instructions indicate that the proposal shall not exceed 20 pages. Does this mean 20 single sided pages or 20 double sided pages?
- Will interior design be part of the respondent’s expected scope?
Q: Who completed the construction cost estimate? What was the cost based on? When was it completed?
A: The cost estimate was completed in-house, and also with the aid of Weidner and Associates, Pueblo, CO. It was based on a standard price per square foot allowance and was completed in June of 2015. Steve Weidner’s initial building observation letter is available for download from the VWHS website.
Q: Did the construction cost estimate include costs for the lead and asbestos remediation, elevator replacement, exterior modifications and other required mechanical and electrical upgrades?
A: Yes.
Q: Is there a copy of the Hazardous Materials Survey?
A: Yes, it is available for download on the VWHS website.
Q: Are there current as-builts of the building available?
A: Only several sheets from the 1988 remodel survive intact. They are available for download on the VWHS website.
Q: Is the building currently occupied? Has the building been gutted?
A: The building is not currently occupied, nor has it been gutted. The pictures attached to the RFQ show the building as it was on the day VWHS closed on the property December 14th, 2015.
Q: Do you own the parking lot adjacent to the building? What are the expectations to tie the building into the streetscape?
A: The parking lot located to the north of the building was included in the building purchase and will be in the project scope. VWHS has no pre-conceived notions regarding a new entry orientation or orientations. This will be the prerogative of the successful architectural firm, working with VWHS staff to meet programming goals.
Q: What are VWHS’ expectations for this project? Is the goal to provide clinical space only – or provide a landmark and clinical space?
A: The ultimate goal of VWHS is to increase our clinical capacity to provide medical and dental care to the underserved portions of the population in Fremont County. As a by-product of renovating the building to widen our practice, VWHS would become an active participant in the Main Street Revitalization Project that has been on-going for several years. The ultimate vision for the project is to restore or recreate portions of the building’s original façade where feasible and affordable, while at the same time ensuring our new Fremont Family Medical Center is energy efficient, modern, aesthetically pleasing, and safe for both patients and staff.
Q: Are you planning to apply for other grants to finance the project?
A: Yes, VWHS intends to pursue all available brick and mortar funding opportunities provided by governmental agencies or private non-profit partners. While VWHS employs an in-house grant coordinator, the successful respondent(s) will be expected to aid, if necessary, with grant submissions as requested by VWHS staff. In the event that grant funding isn’t available, VWHS currently has intentions to finance the cost of construction in its entirety if necessary.
Q: What work is expected on the exterior of the building?
A: The exterior work is expected to include removing the existing metal panels, assessing the condition of the brick beneath, and then drafting a scope to refurbish and restore the historical façade as true to original as the budget will allow. Windows will be added to the second story and the entry will be moved, if necessary, to accommodate better patient access. A photo of the building, circa 1915, may be downloaded from the VWHS website.
Q: Instructions indicate that the proposal shall not exceed 20 pages. Does this mean 20 single sided pages or 20 double sided pages?
A: The RFQ response should not exceed 20 single sided pages
Q: Will interior design be part of the respondent’s expected scope?
A: No, VWHS have staff experience in capital projects that will provide guidance to the successful architectural firm regarding interior design.


